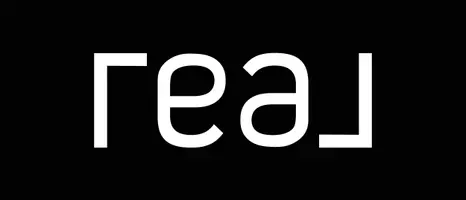4106 Wood Creek Court Colleyville, TX 76034
4 Beds
5 Baths
5,425 SqFt
UPDATED:
Key Details
Property Type Single Family Home
Sub Type Single Family Residence
Listing Status Active
Purchase Type For Sale
Square Footage 5,425 sqft
Price per Sqft $211
Subdivision Tara Plantation Add
MLS Listing ID 20988457
Style Traditional
Bedrooms 4
Full Baths 3
Half Baths 2
HOA Fees $300/ann
HOA Y/N Voluntary
Year Built 1984
Annual Tax Amount $14,400
Lot Size 0.910 Acres
Acres 0.91
Property Sub-Type Single Family Residence
Property Description
Location
State TX
County Tarrant
Community Greenbelt, Jogging Path/Bike Path
Direction From Hwy 26, Left on Glade, Right on Bedford Rd, Left on Plantation Dr S, over covered bridge, Left on Plantation Dr North, Left on Woodcreek Ct
Rooms
Dining Room 1
Interior
Interior Features Built-in Features, Cable TV Available, Cedar Closet(s), Chandelier, Decorative Lighting, Double Vanity, Eat-in Kitchen, Granite Counters, High Speed Internet Available, Kitchen Island, Natural Woodwork, Open Floorplan, Pantry, Vaulted Ceiling(s), Walk-In Closet(s), Wet Bar, Second Primary Bedroom
Heating Central, Fireplace(s), Natural Gas, Zoned
Cooling Ceiling Fan(s), Central Air, Electric, Zoned
Flooring Carpet, Stone, Tile, Travertine Stone, Wood
Fireplaces Number 3
Fireplaces Type Brick, Family Room, Gas Logs, Living Room, Master Bedroom, Outside
Equipment Intercom, Satellite Dish
Appliance Built-in Refrigerator, Dishwasher, Disposal, Electric Oven, Electric Water Heater, Gas Cooktop, Ice Maker, Microwave, Plumbed For Gas in Kitchen, Tankless Water Heater, Trash Compactor
Heat Source Central, Fireplace(s), Natural Gas, Zoned
Laundry Electric Dryer Hookup, Utility Room, Full Size W/D Area, Washer Hookup
Exterior
Exterior Feature Awning(s), Courtyard, Dog Run, Rain Gutters, Private Yard
Garage Spaces 3.0
Fence Metal, Wood
Pool In Ground, Outdoor Pool, Water Feature
Community Features Greenbelt, Jogging Path/Bike Path
Utilities Available Cable Available, City Sewer, City Water, Electricity Available, Electricity Connected, Individual Gas Meter, Natural Gas Available, Phone Available, Sewer Available
Waterfront Description Creek,Retaining Wall – Concrete
Roof Type Composition
Total Parking Spaces 3
Garage Yes
Private Pool 1
Building
Lot Description Adjacent to Greenbelt, Greenbelt, Interior Lot, Landscaped, Lrg. Backyard Grass, Many Trees, Sprinkler System, Subdivision, Waterfront
Story Two
Foundation Slab
Level or Stories Two
Structure Type Brick,Fiber Cement
Schools
Elementary Schools Bedfordhei
High Schools Bell
School District Hurst-Euless-Bedford Isd
Others
Ownership Sharon Hidden
Acceptable Financing Cash, Conventional, FHA, VA Loan
Listing Terms Cash, Conventional, FHA, VA Loan
Special Listing Condition Flood Plain
Virtual Tour https://mls.listings.truehomesphoto.com/4106-Woodcreek-Ct-Colleyville-TX-76034-USA-oEkw






