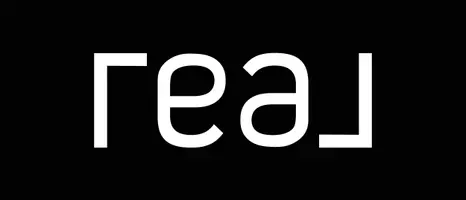$400,000
For more information regarding the value of a property, please contact us for a free consultation.
4113 Duncan Way Fort Worth, TX 76244
5 Beds
4 Baths
2,851 SqFt
Key Details
Property Type Single Family Home
Sub Type Single Family Residence
Listing Status Sold
Purchase Type For Sale
Square Footage 2,851 sqft
Price per Sqft $140
Subdivision Heritage Add
MLS Listing ID 14553197
Sold Date 05/12/21
Style Prairie
Bedrooms 5
Full Baths 3
Half Baths 1
HOA Fees $16
HOA Y/N Mandatory
Total Fin. Sqft 2851
Year Built 2005
Annual Tax Amount $9,117
Lot Size 7,840 Sqft
Acres 0.18
Property Sub-Type Single Family Residence
Property Description
Welcome home!Stunning Craftsman style!Lovely curb appeal,covered porch.5BR 3.5BA home with 3 living and 2 dining areas!Engineered hardwood flooring leads you into a spacious formal living and dining.Cathedral ceilings!2BR down!Granite counters and tons of cabinets.Kitchen with gas range is open to LR with gas FP and surround sound wiring,door to covered flagstone patio and pergola for outdoor entertaining.Enormous game room, surround sound wiring.Beautiful plantation shutters and crown molding thruout.2019 roof,newer HVAC,3 car garage with one bay open to large side yard.Good landscaping beds.Amazing community amenities with trails,pool,splash pad,ponds,tennis,clubhouse w gym,close to shopping,dining and more!
Location
State TX
County Tarrant
Community Club House, Community Pool, Greenbelt, Jogging Path/Bike Path, Park, Playground, Tennis Court(S)
Direction GPS - East on Heritage Trace from I-35, Left on Brazendine, Right on Lacey, Right on Duncan.
Rooms
Dining Room 2
Interior
Interior Features Cable TV Available, Decorative Lighting, High Speed Internet Available, Sound System Wiring
Heating Central, Natural Gas
Cooling Central Air, Electric
Flooring Carpet, Ceramic Tile, Wood
Fireplaces Number 1
Fireplaces Type Gas Logs, Gas Starter
Appliance Dishwasher, Disposal, Electric Oven, Gas Cooktop, Microwave, Plumbed for Ice Maker
Heat Source Central, Natural Gas
Exterior
Exterior Feature Covered Patio/Porch, Rain Gutters, Private Yard
Garage Spaces 3.0
Fence Wood
Community Features Club House, Community Pool, Greenbelt, Jogging Path/Bike Path, Park, Playground, Tennis Court(s)
Utilities Available City Sewer, City Water, Concrete, Curbs, Individual Gas Meter, Individual Water Meter, Sidewalk, Underground Utilities
Roof Type Composition
Total Parking Spaces 3
Garage Yes
Building
Lot Description Few Trees, Interior Lot, Landscaped, Lrg. Backyard Grass, Sprinkler System, Subdivision
Story Two
Foundation Slab
Level or Stories Two
Structure Type Brick,Fiber Cement
Schools
Elementary Schools Perot
Middle Schools Timberview
High Schools Timbercreek
School District Keller Isd
Others
Restrictions Building,Deed
Ownership Childs
Acceptable Financing Cash, Conventional, FHA, VA Loan
Listing Terms Cash, Conventional, FHA, VA Loan
Financing Cash
Special Listing Condition Special Assessments, Survey Available
Read Less
Want to know what your home might be worth? Contact us for a FREE valuation!

Our team is ready to help you sell your home for the highest possible price ASAP

©2025 North Texas Real Estate Information Systems.
Bought with Bobbi Villarreal • Mack Realty and Property Mgmt

