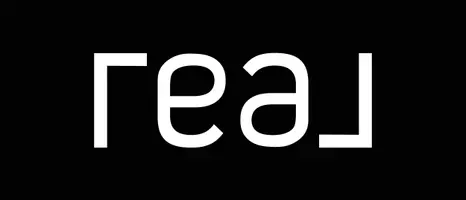$550,000
For more information regarding the value of a property, please contact us for a free consultation.
8425 Snow Goose Way Fort Worth, TX 76118
4 Beds
3 Baths
2,988 SqFt
Key Details
Property Type Single Family Home
Sub Type Single Family Residence
Listing Status Sold
Purchase Type For Sale
Square Footage 2,988 sqft
Price per Sqft $184
Subdivision Lakes Of River Trails Add
MLS Listing ID 20857391
Sold Date 04/10/25
Bedrooms 4
Full Baths 3
HOA Fees $33/qua
HOA Y/N Mandatory
Year Built 2013
Annual Tax Amount $10,332
Lot Size 5,924 Sqft
Acres 0.136
Property Sub-Type Single Family Residence
Property Description
This stunning home offers everything you could want, from a central location near lakes and rivers to easy access to I-820 and Hwy 10 for a seamless commute. Step inside to find a spacious and inviting layout, featuring a chef's kitchen with granite countertops, elegant cabinetry, and a large island perfect for entertaining. The open-concept living area is bathed in natural light and flows effortlessly to the private backyard, where you'll find a sparkling in-ground pool which is a true oasis for relaxation and outdoor fun. Upstairs, a versatile loft space provides extra room for work or play, while the generously sized bedrooms offer comfort and privacy. The luxurious primary suite includes a spa-like bathroom with a soaking tub and a separate walk-in shower. Plus, the tandem 3-car garage provides plenty of storage and parking space for vehicles, boats, or recreational gear. With its prime location and unbeatable amenities, this home is a rare find. Schedule your showing today!
Location
State TX
County Tarrant
Direction From I-820, head east on Trinity Blvd. South on Old Squall Dr. West on Snow Goose Way. Home will be on right.
Rooms
Dining Room 2
Interior
Interior Features Eat-in Kitchen, Granite Counters, Kitchen Island, Walk-In Closet(s)
Heating Central, Electric, Solar
Cooling Ceiling Fan(s), Central Air
Flooring Carpet, Ceramic Tile, Hardwood
Appliance Dishwasher, Disposal, Gas Range, Gas Water Heater, Plumbed For Gas in Kitchen
Heat Source Central, Electric, Solar
Laundry Electric Dryer Hookup, Utility Room, Full Size W/D Area, Washer Hookup
Exterior
Exterior Feature Covered Patio/Porch, Rain Gutters
Garage Spaces 3.0
Fence Back Yard, Wood
Pool In Ground
Utilities Available City Sewer, City Water, Concrete, Curbs, Sidewalk
Roof Type Composition
Total Parking Spaces 3
Garage Yes
Private Pool 1
Building
Lot Description Interior Lot, Landscaped, Sprinkler System, Subdivision
Story Two
Foundation Slab
Level or Stories Two
Structure Type Brick,Stone Veneer
Schools
Elementary Schools Hursthills
High Schools Bell
School District Hurst-Euless-Bedford Isd
Others
Ownership See offer instructions
Acceptable Financing Cash, Conventional, FHA, VA Loan
Listing Terms Cash, Conventional, FHA, VA Loan
Financing Conventional
Special Listing Condition Survey Available
Read Less
Want to know what your home might be worth? Contact us for a FREE valuation!

Our team is ready to help you sell your home for the highest possible price ASAP

©2025 North Texas Real Estate Information Systems.
Bought with Thu Hoang • Citiwide Properties Corp.

